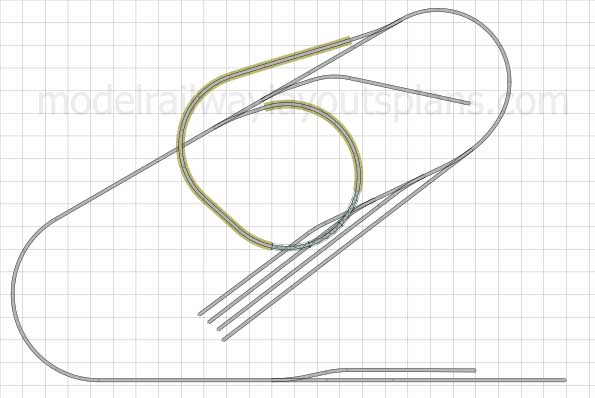Steve has shared his 1950s lumber track plan.

You can see the picture’s of Steve’s 1950s lumber track plan here.
He has ingeniously incorporated key elements of a 1950s lumber operation. The track plan includes a central lumber mill with multiple sidings for loading and unloading, along with a few switchback sections to simulate the terrain challenges faced by loggers of the era. Despite its relatively modest size, the layout is packed with character and detail, reflecting Steve’s passion for the theme.
What’s particularly noteworthy is how Steve has used the layout’s simplicity to his advantage. This thoughtful approach allows Steve to focus on creating a rich, immersive environment for his trains to navigate.
The 1950s lumber track plan often featured a straightforward layout designed for efficiency. It typically included a mainline with spurs extending to lumber yards and sawmills. Switches facilitated the movement of railcars loaded with timber, while loading docks and storage areas were strategically positioned. The design emphasized maximizing throughput and minimizing handling time for bulk lumber transport.
In essence, Steve’s track plan showcases how focusing on a specific historical theme can elevate a layout, making it both functional and visually appealing. It’s a testament to the fact that with the right approach, even a modest space can yield a wonderfully immersive model railroad experience.
Next up
N scale DCC arduino track plan
All the best
Isaac