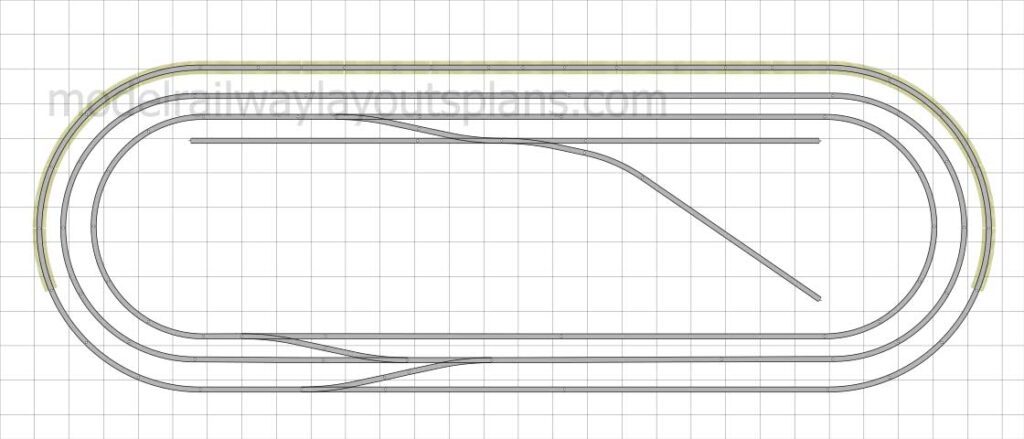Paul has shared his 8×12 HO scale track plan.

You can see the picture’s of Paul’s 8×12 track plan here.
Paul’s 8×12 HO scale track plan offers ample space for creativity and detail. With this size, you can design a layout that captures the essence of a bustling railway system or a tranquil countryside scene. The dimensions allow for a variety of track configurations, including loops, sidings, and switching yards, providing opportunities for both continuous running and engaging operations.
For instance, you could incorporate a mainline loop that traverses the perimeter of the layout, complete with passing sidings and industry spurs for freight operations. Meanwhile, a branch line could wind its way through scenic terrain, passing by quaint villages, farms, and perhaps even a mountainous region with tunnels and bridges.
The layout’s size also permits the inclusion of detailed scenery and structures, such as stations, depots, warehouses, and industrial complexes, adding depth and realism to the scene. Additionally, you can integrate landscaping elements like trees, roads, rivers, and mountains, enhancing the overall visual appeal.
It offers enough room to bring your vision to life while remaining manageable in terms of construction and operation. With careful planning and attention to detail, you can create a captivating HO scale world.
And that is what Paul has done. It’s a simple layout but scenery and other factors can help bring your tracks to life.
Next up
best
Isaac