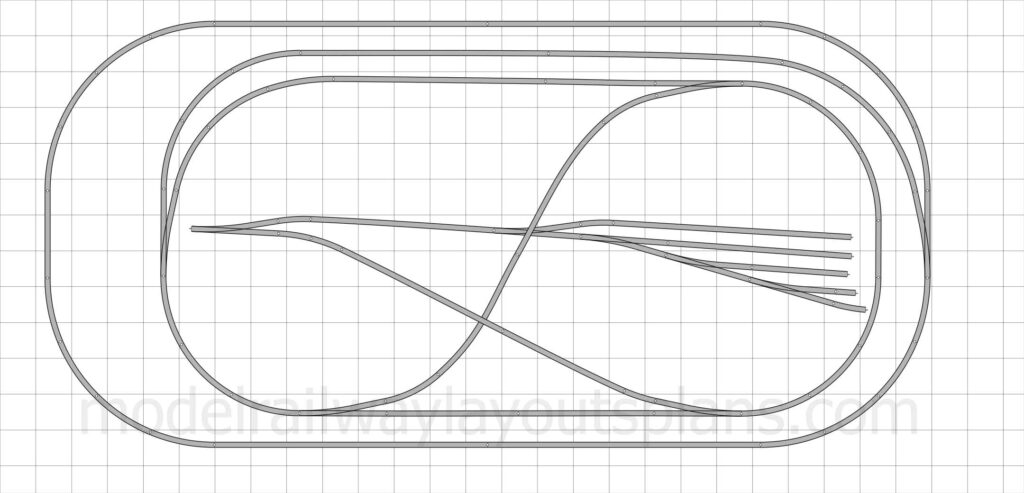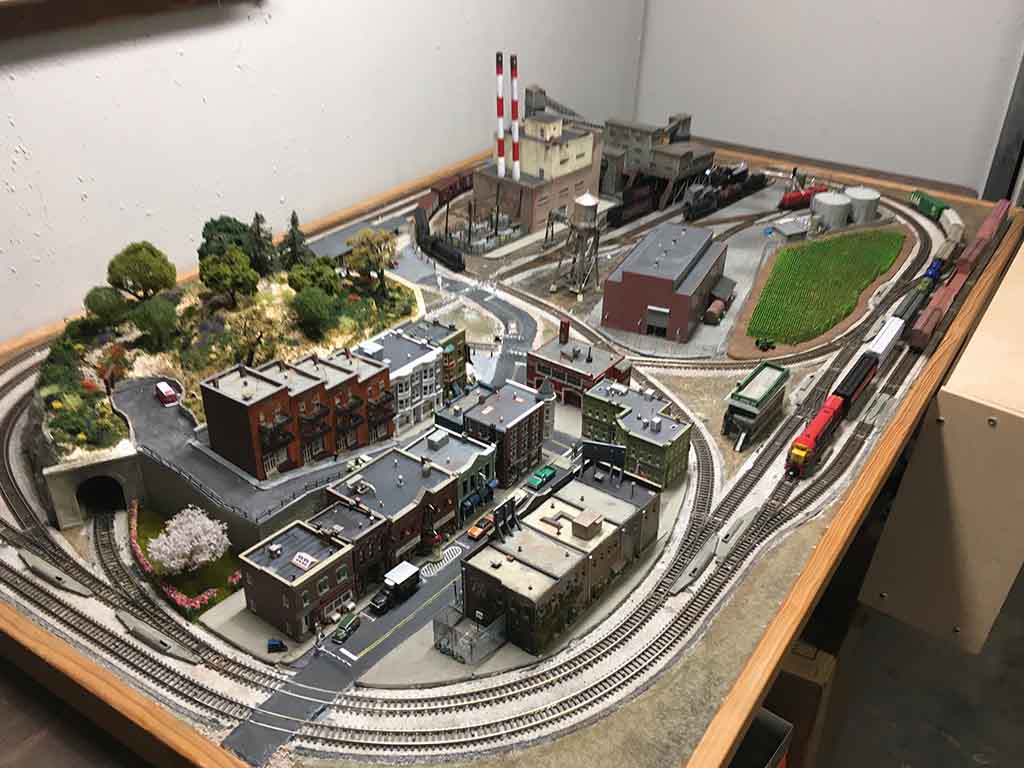Ralph’s 3×5 N scale track plan is one of my faves – have a look at the pics below and you’ll why.

You can see the picture’s of Ralph’s 3×5 track plan here.
“Like many of you, content on my layout harks back to my days growing up. I lived in Joliet, IL (just outside of Chicago). My dad was chief engineer for the fossil fuel side of Commonwealth Edison, the local power company. So my first additions were a coal-mining operation and power plant.
Now that I had completed the industrial part of the layout, I was hooked. I wanted to build a town, and try some geography (hill) on the left side of the layout. But now I was limited to about two square feet to fit this in.
As many of you have probably done, I made paper mockups of buildings, roads, etc. to help plan the next steps of my 3×5 N scale layout. I wanted to allow access to the hill from the town, and my time in San Francisco reminded me that apartments can exist on a steep hill leading to the top. The resulting design left one place on the layout for the obligatory train station
Ray”
Ray’s N scale 3×5 track plan track plan pics are here.
Here’s just one pic so you can see what you’re missing:

If it’s N scale plans you are after, here’s another (it’s a stunning layout too – have a look):
Actually, thinking about it, there are a whole load N scale track plans that can be seen – they are right here:
I’ll be adding more track plans shortly, and a lot of those in the queue are N scale. I’m going as fast as I can, folk.
Best
Al