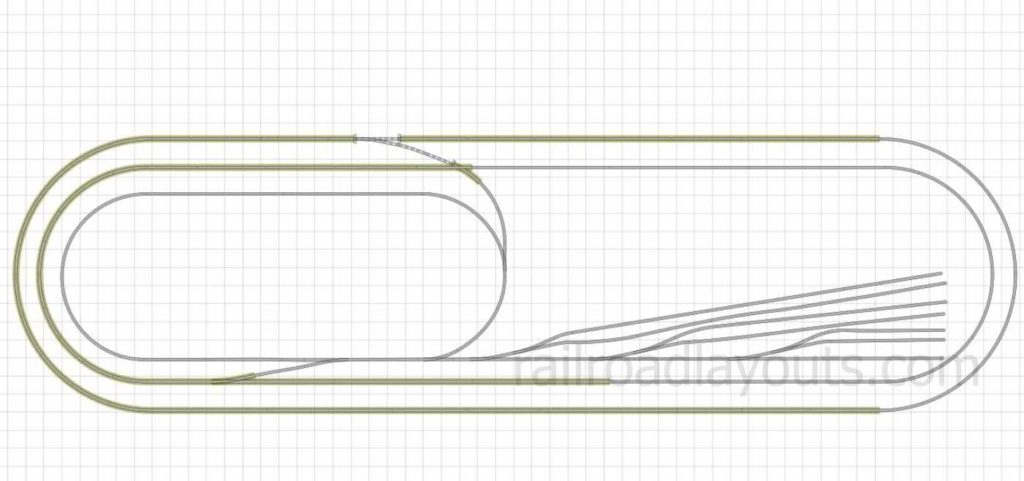Jim’s HO scale elevated loop is a blast – it even features Godzilla. But best of all, it’s a simple track plan that works really well:

You can see the pics of Jim’s HO scale elevated loop here.
What I like about this track plan, is it’s simple, but the incline and raised loop, with sidings, give it a look of something more complicated. But the reality is, it’s not at all.
And best of all, Jim really has made the layout ‘his’.
‘My layout, my rules’ is the saying, and Jim’s certainly done that. I admire anyone that can put the Godzilla in the scenery and get away with it.
His 5×10 foot table was the setting for his layout and, ‘Willoughby Junction’, a fictitious town based in the 50s and 60s soon appeared. I do love it how some people plan, and some people just get going.
There’s no wrong or right way. If you want to dive straight in there, with no plan and put track down, there’s nothing to stop you. Take Wayne for example. No planning. No track plan. Just got going and he’s having a blast – see for yourself:
Others plan, and plan, and plan… Personally, I think a little planning goes a long way, but you need to roll your sleeves up and start laying track when you have track plan and dimensions.
You’ll come up with lots of problems and issues no matter how much you plan – but that’s all part of the fun. A little planning will steer you away from the common pitfalls and get you going.
It’s all about making that start. One of my fave posts on making that start is from David, from Tennessee. He wrote this:
Making a start on your train layout
Anyhow, back to to Jim and his HO scale elevated loop track plan. I really like what he’s done – it’s a simple layout that looks complicated – and if you’ve looked at the pics, the LED lighting he has put in as well, really sets it off.
Next, Jim’s 6×4 track plan.
Best
Al